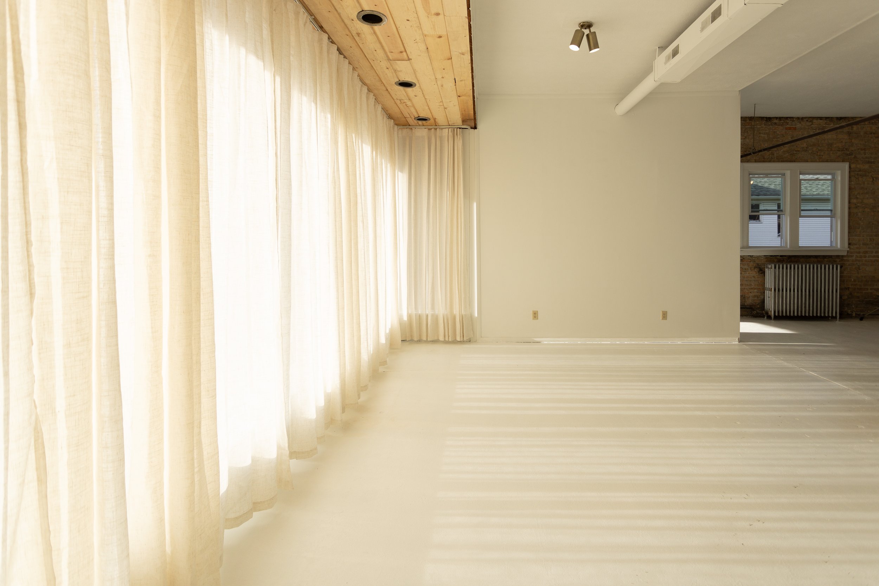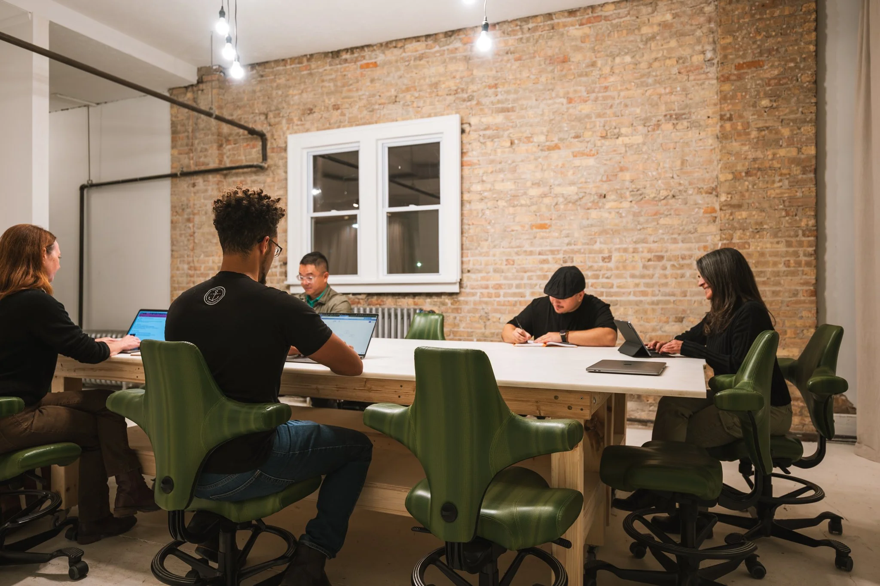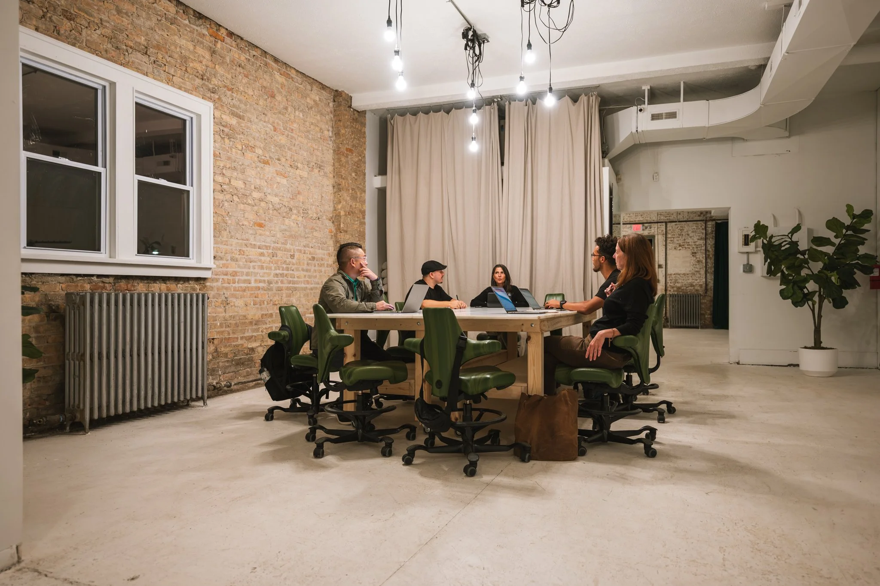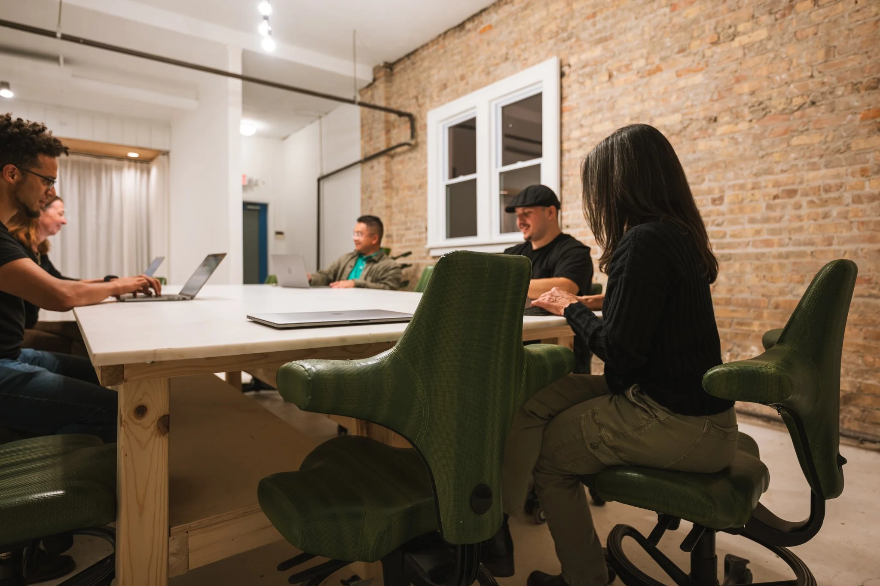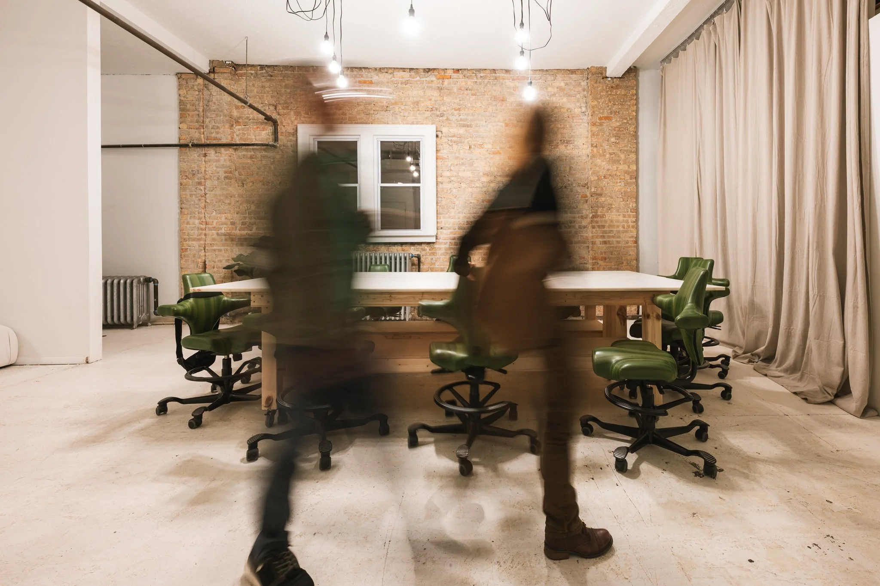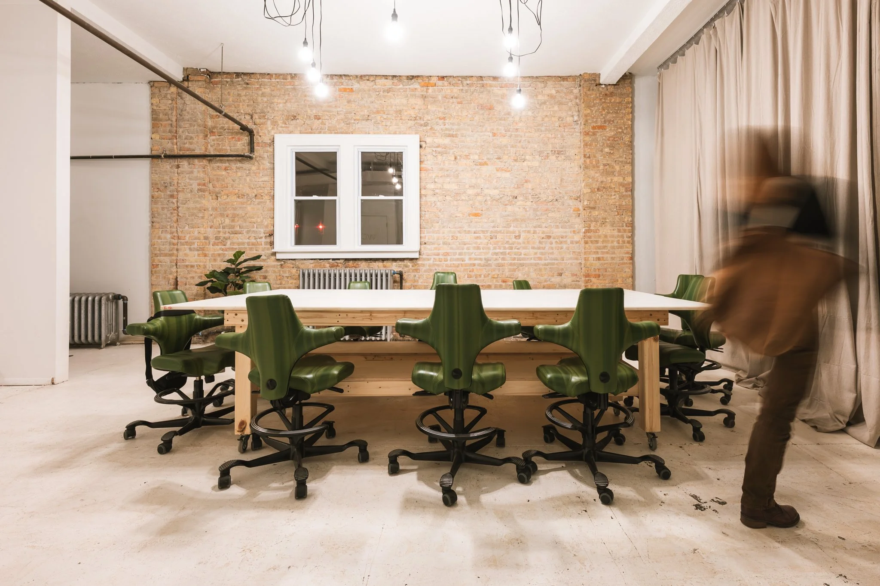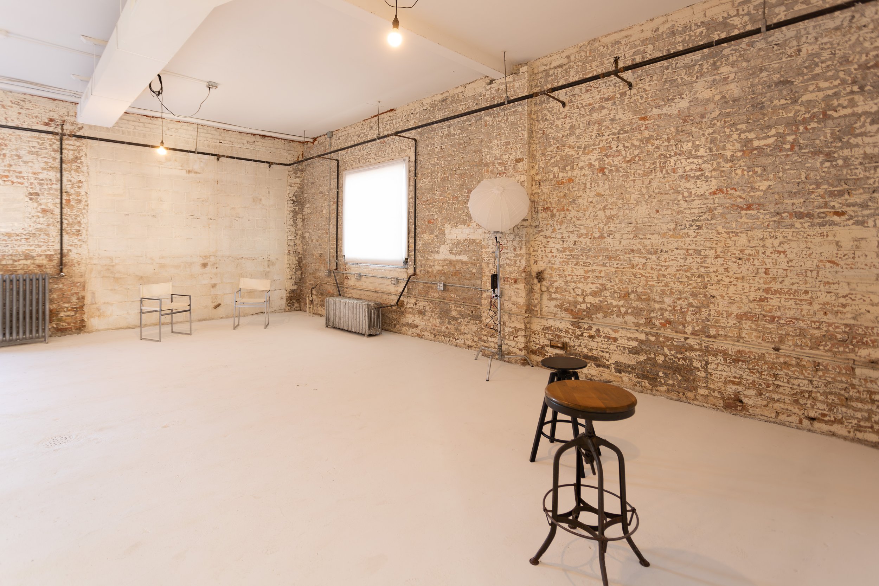AREA 02
NATURAL LIGHT STUDIO + WORKSPACE
Street-level studio + workspace made up of three rooms.
A window-wall front room for daylight work, a flexible middle room, and a larger back room for sets, staging, or crew use within the campus.
SPECS
Approx. 1872 sq ft total
Front room:
289 sq ft [Approx. 20’ 8” x 14’]
Ceiling height: 10’ 7” floor to ceiling
The front room features a window wall; the brightest space for daylight shoots and client seating
Middle room:
516 sq ft [Approx. 20’ 10” x 24’ 9”]
Ceiling height: 11’ 3” floor to ceiling
The middle room offers an open, flexible working area with easy flow between the front/back
Back room:
718 sq ft [Approx. 27’ x 26’ 7”]
Ceiling height: 11’ 7” floor to ceiling
The back room is the largest room; ideal for shoots, gear/prop overflow, staging, or larger crews
Restrooms are located in the middle room
* THE BARN IS INCLUDED WITH AREA 02 BOOKING AT NO EXTRA COST UNTIL NOV 30








